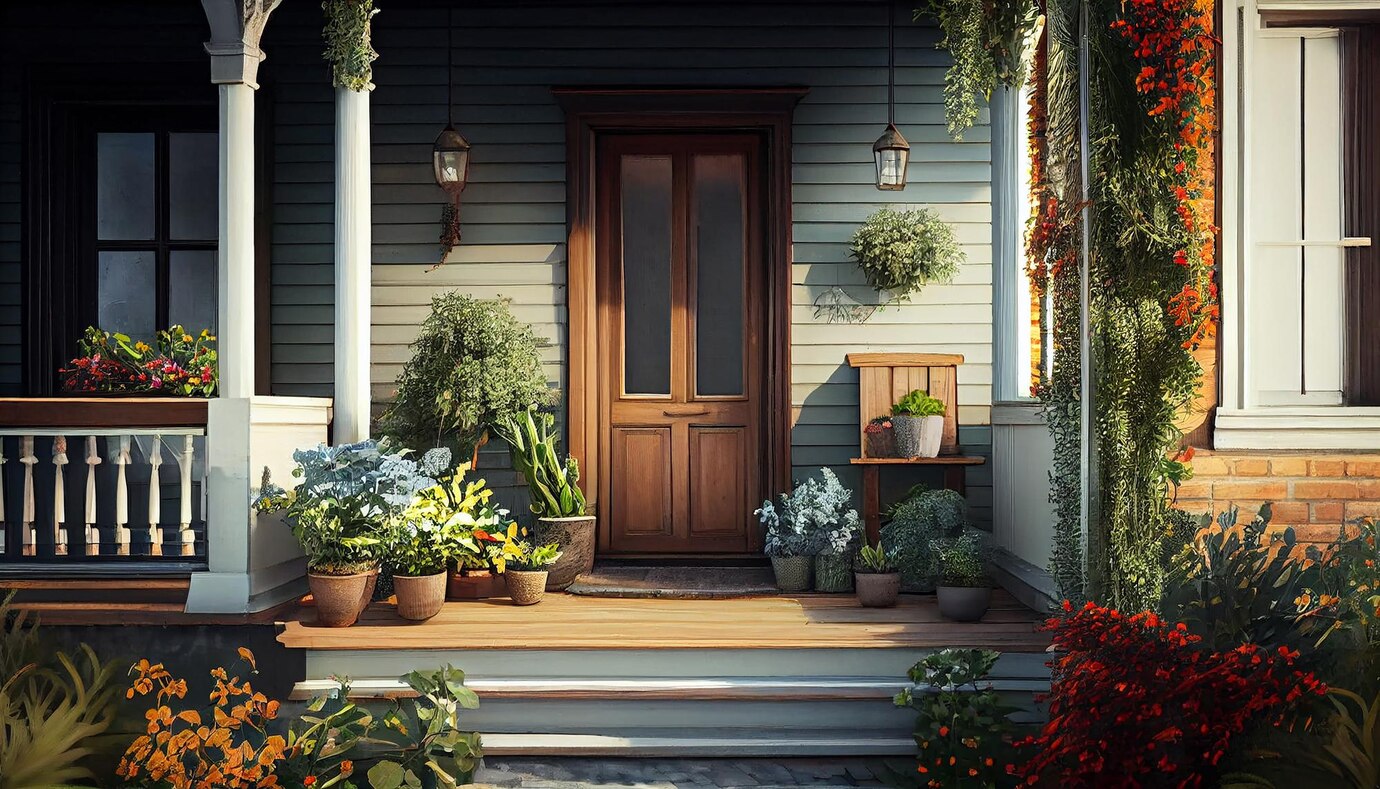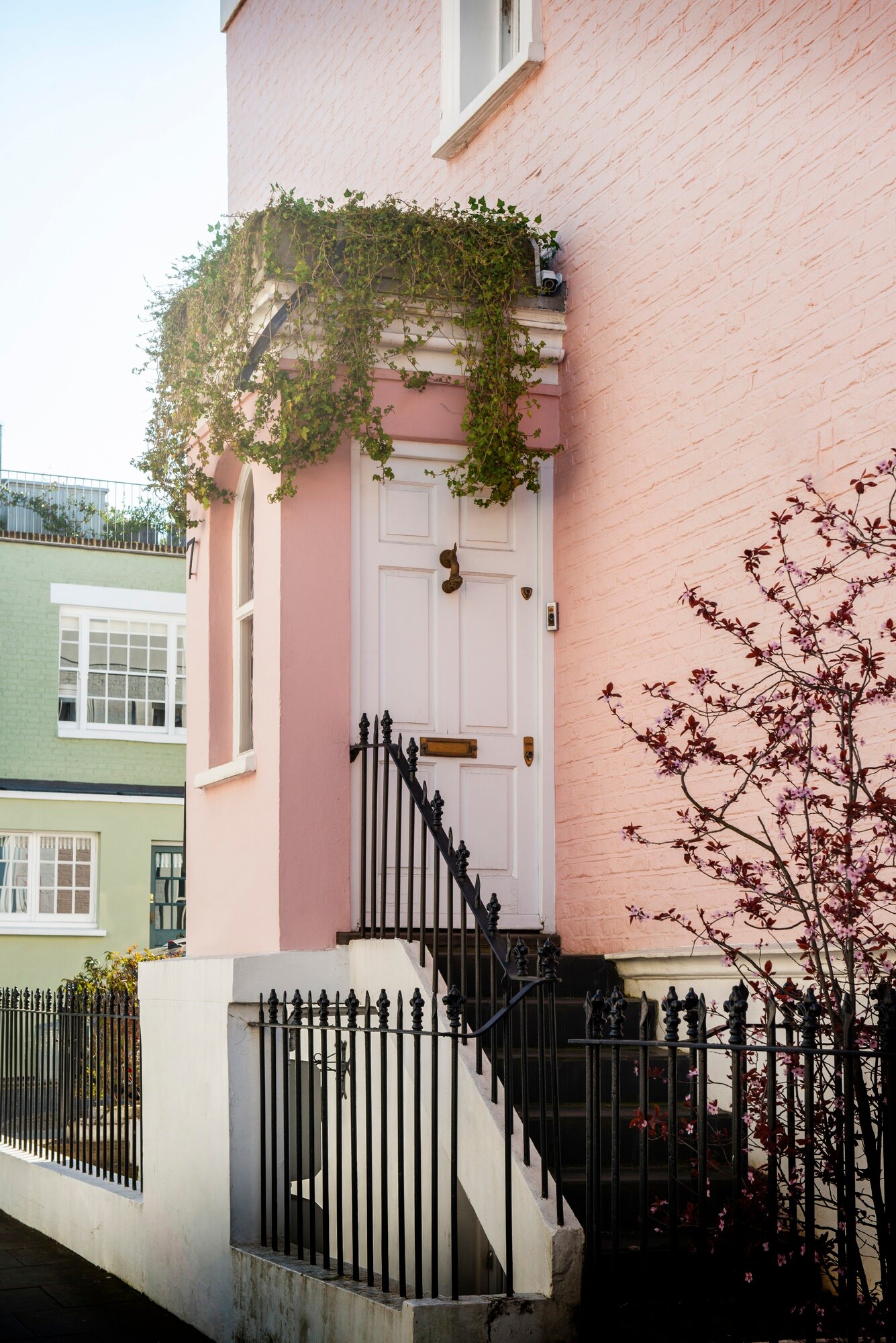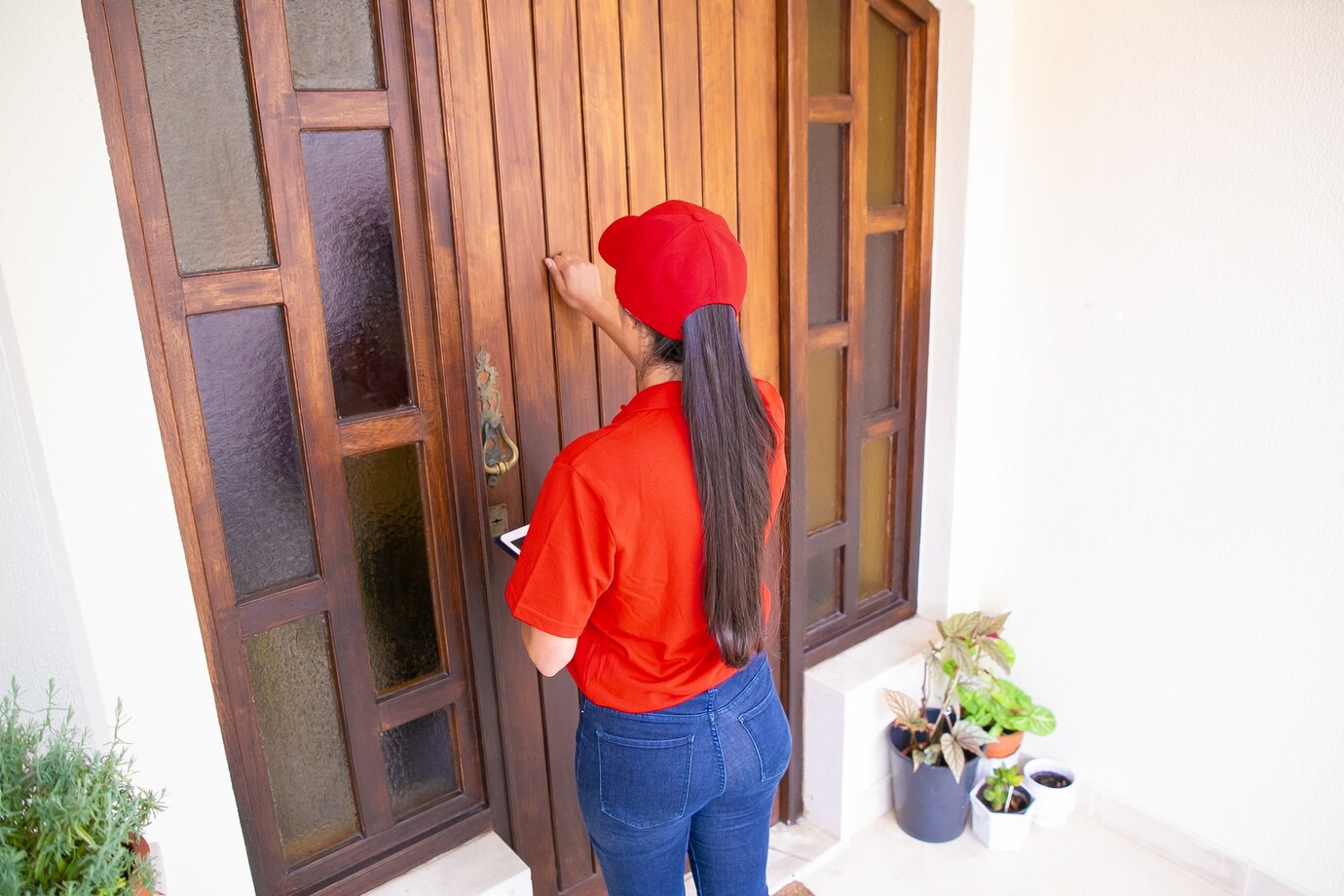Curb Appeal Redefined
Premium exterior design and facade renovation services—book your free consultation today.
Contact UsAbout Our Studio
We are a boutique exterior design and renovation studio specializing in high-performance facades, meticulous detailing, and client-first delivery.



Design Strategy and Vision
Transform your exterior with an evidence-based design strategy tailored to your architecture, neighborhood context, and lifestyle.
Site Analysis and Context Mapping
We begin with a thorough site study, mapping sun paths, prevailing winds, setbacks, and neighboring sightlines to guide massing and privacy. Grades, drainage patterns, and utility locations inform safe access, planting opportunities, and long-term durability requirements for your redesigned facade.
Style Alignment and Architectural Cohesion
We identify your home’s authentic style cues and expand them with disciplined proportion, consistent fenestration rhythm, and complementary trim profiles. By aligning rooflines, porch massing, and elevations, we avoid trend chasing and deliver a coherent identity that feels intentional and enduring.
3D Concept Visualization and Iteration
Immersive models let you preview material swaps, lighting scenes, and landscaping tie-ins before construction. We iterate quickly using annotated markups, cost overlays, and photo-realistic renders, building consensus with stakeholders while protecting budget and schedule through data-backed design decisions.
Material Selection and Performance
Choose durable, low-maintenance materials that elevate aesthetics without compromising budget or building science.
Cladding Options and Assemblies
Compare fiber cement, engineered wood, brick veneer, and stucco assemblies with clear pros, cons, and maintenance expectations. We specify rainscreen gaps, corrosion-resistant fasteners, control joints, and proper substrate preparation to manage moisture, improve longevity, and protect manufacturer warranties.
Finish Systems and Coatings
Select finishes for colorfastness, UV stability, and substrate compatibility. We evaluate elastomeric coatings, breathable mineral paints, and factory-applied stains, considering light reflectance values, coastal corrosion exposure, and maintenance cycles to preserve vibrancy and surface integrity for years.
Weather Barriers and Flashing
A durable facade starts behind the cladding. We detail weather-resistant barriers, seam tapes, and self-adhered membranes, then integrate head, jamb, sill pan, and kick-out flashings with proper sequencing to shed water predictably and prevent hidden leaks around windows, doors, and transitions.

Facade Renovation Process
From assessment to punch list, our structured process delivers clarity, quality, and accountability.
Condition Assessment and Scope Definition
We document existing conditions using moisture readings, thermal imaging, and selective probe openings. Findings translate into a prioritized scope matrix that addresses safety, water management, and aesthetic upgrades, aligning expectations, phasing, and budget before materials are ordered or crews mobilize.
Permitting and Code Compliance
Our team prepares permit drawings, engineering letters, and product data to satisfy local codes and HOA guidelines. We coordinate energy, fire separation, and setback requirements, streamlining approvals and reducing surprises while keeping neighbors informed and inspectors aligned on the renovation plan.
Construction Phasing and Site Logistics
We sequence work to minimize disruption, protect landscaping, and maintain safe access. Staging areas, debris handling, weather contingencies, and daily communication are planned in advance, ensuring predictable progress, clean sites, and respectful operations around occupants and sensitive property features.
Color Theory and Palette Planning
Craft a timeless palette that complements architecture, landscaping, and regional light conditions.
Signature Services
Select from our most requested offerings or combine them into a custom, end-to-end renovation package.
Comprehensive Facade Renovation
Full exterior overhaul including cladding replacement, trim detailing, color strategy, and envelope upgrades, managed from design through punch list with documented warranties and clear milestones.
From ,000 per project
Exterior Design Consultation and Concept Package
On-site assessment, style alignment, color palette development, and two 3D concept iterations with material specifications and a phased implementation roadmap.
0 flat
Siding Replacement and Envelope Upgrade
Removal of failing cladding, rainscreen assembly installation, new siding, integrated flashing, and targeted air sealing for improved durability and energy performance.
From ,900 installed
Architectural Details and Accents
Refine the facade with proportionate details that add depth, shadow, and visual hierarchy.
Trim, Corners, and Profiles
We specify trim widths, drip caps, and corner treatments that create crisp transitions and controlled shadow lines. Durable, low-maintenance profiles in fiber cement, cellular PVC, or metal deliver clean edges, improved water shedding, and a premium finish that resists movement and warping.
Entryways and Porticos
A welcoming entry anchors curb appeal. We balance door proportions, surround moldings, column sizes, and step geometry, integrating lighting, house numbers, and smart hardware. Proper flashing, footing design, and code-compliant railings ensure beauty, safety, and longevity for the home’s focal point.
Railings, Screens, and Privacy Elements
Screens and railings shape view corridors, privacy, and ventilation. We design attachment points, wind-load resilience, and pattern density, selecting materials that complement cladding while resisting corrosion. Thoughtful alignment with windows and doors preserves rhythm and enhances layered depth without visual clutter.
Exterior Lighting Design
Enhance safety, accentuate texture, and shape nighttime ambiance with a layered lighting plan.
Fixture Types and Placement Strategy
We layer wall sconces, step lights, and landscape uplights to highlight texture, paths, and focal points. Beam angles, mounting heights, and setbacks are calculated to reduce glare, avoid hot spots, and create balanced illumination that complements the facade’s geometry and material palette.
Electrical Planning and Controls
Thoughtful zoning unlocks flexibility. We coordinate low-voltage transformers, code-compliant wiring, and switching with smart controls, timers, and scenes. Photometric studies validate brightness and uniformity, ensuring energy efficiency, safety, and a refined nighttime experience across entries, pathways, and gathering spaces.
Dark-Sky and Energy Considerations
We specify warm color temperatures, full cutoffs, and shielded optics to limit light trespass and protect night skies. Efficient LEDs, dimming, and occupancy sensors reduce consumption, while code-aligned controls preserve safety and comfort for neighbors, wildlife, and your family’s outdoor routines.

Landscaping Integration
Unify architecture and site through complementary plantings, hardscape, and grading solutions.
Foundation Planting and Bed Design
We plan layered plantings with appropriate mature sizing, root zones, and irrigation needs to soften foundations and frame entries. Mulch type, edging profiles, and seasonal color ensure year-round interest, while maintenance considerations keep beds tidy and visually consistent with the home’s architecture.

Walkways, Drives, and Thresholds
Paths should guide and welcome. We design walkways and drives using permeable pavers, scored concrete, or stone, balancing traction, slope, and drainage. Threshold transitions meet accessibility goals, protect edges, and maintain visual continuity between public approach, porch, and interior entry.

Energy Efficiency and Envelope Upgrades
Reduce operating costs and improve comfort with targeted exterior envelope improvements.


Historic Homes and Sensitive Renovations
Respect heritage while discreetly upgrading performance and durability.
Period-Correct Details and Materials Sourcing
We research original profiles, millwork, and finishes, sourcing reclaimed brick, appropriate lime mortars, and custom-milled trims. Subtle upgrades preserve character while addressing water management, paint compatibility, and attachment methods that reduce damage to historic substrates and meet preservation standards.
Reversible Interventions and Documentation
Where heritage designations apply, we favor reversible solutions and meticulous documentation. Before-and-after photography, fastener maps, and materials logs ensure future stewards can understand interventions, maintain authenticity, and adapt the property without losing the narrative embedded in the original construction.
Regulatory Approvals and Community Outreach
We coordinate with preservation boards, neighbors, and local officials to align expectations and minimize delays. Clear visualizations and material samples support hearings, while responsive revisions balance community concerns with performance goals and the homeowner’s vision for lasting curb appeal.
Project Management and Communication
Transparent coordination keeps your renovation on schedule, on budget, and stress-free.
Detailed Estimates and Value Engineering
Line-item estimates clarify costs by trade, material, and finish level. We identify value opportunities without sacrificing durability, comparing lifecycle costs and warranties so budget decisions remain informed, strategic, and aligned with the design intent and your long-term ownership goals.
Schedule Control and Milestone Tracking
We build realistic timelines using critical path planning, with weather buffers and inspection checkpoints. Shared calendars and milestone reviews keep everyone aligned, minimizing idle days and ensuring trades are sequenced for quality, safety, and efficient handoffs across the renovation phases.
Quality Assurance and Site Reporting
Our quality program includes pre-install meetings, mockups, and checklists for each assembly. Regular photo reports and punch items document progress, while third-party inspections validate envelope performance and workmanship, protecting warranties and providing transparency from demolition through final walkthrough.



Maintenance and Long-Term Care
Protect your investment with planned upkeep and warranties that stand behind the work.
-
We outline washing intervals, chalking assessments, and recoat timelines tailored to climate and exposure. Proper surface prep, compatible primers, and application methods extend coating life, preserving crisp edges, color depth, and protective film thickness across high-wear trim and sun-exposed elevations.
-
Seasonal inspections catch issues early. We review sealant adhesion, movement joints, and flashing intersections, recommending targeted repairs that prevent moisture intrusion. Documentation builds a maintenance history that supports resale, warranty claims, and predictable budgeting for future upkeep needs.
-
Every surface needs the right approach. We specify soft washing pressures, biodegradable detergents, and pH ranges suitable for brick, stucco, fiber cement, and metals, avoiding etching, water intrusion, and coating damage while restoring brightness and protecting nearby plantings and hardscape.

Financing Programs and Payment Schedules
We offer flexible financing with clear milestones and lien releases, aligning disbursements to completed phases. Options include same-as-cash periods, low-interest terms, and bundled upgrades, preserving cash flow while accelerating improvements that reduce maintenance and elevate property value immediately.
Read more

Resale Impact and Appraisal Readiness
Strategic exterior upgrades improve first impressions and appraisal comps. We document materials, warranties, and before-after imagery, showcasing craftsmanship and performance, which helps agents market confidently and appraisers justify higher valuations based on quality, durability, and marketable aesthetic improvements.
Read more

Rental and Commercial Curb Appeal Metrics
For income properties, we track metrics like foot traffic, dwell time, and tenant retention linked to exterior upgrades. Strong branding, lighting, and signage integration enhance visibility, while durable materials reduce operational costs, supporting higher rents and improved net operating income over time.
Read more

